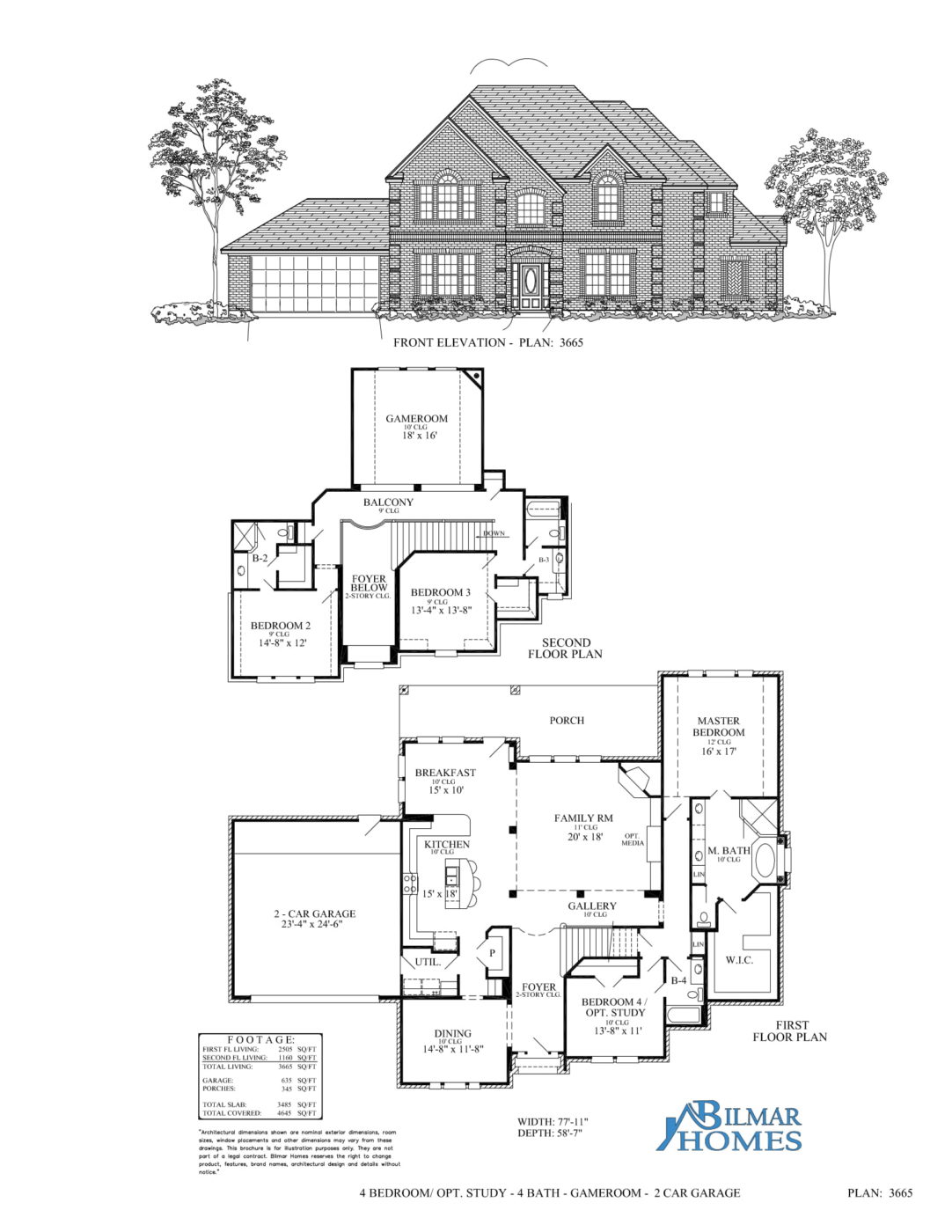Floor Plans
See just few of the many plans from Bilmar Homes. The design possibilities are endless.
Whether you want to design a completely new layout or you want to make some adjustments to an existing plan, put the experience at Bilmar Homes to work to for you to achieve your vision. We strive to make our process as flexible as possible, responding to the needs and budget of each customer efficiently delivering the finished result that exemplifies what you want in your new Bilmar Home. We invite you to browse our innovative and stylish floor plans to see the Bilmar difference for yourself. If you have questions regarding anything you see or if you would like to discuss your upcoming project, please don’t hesitate to contact us at today.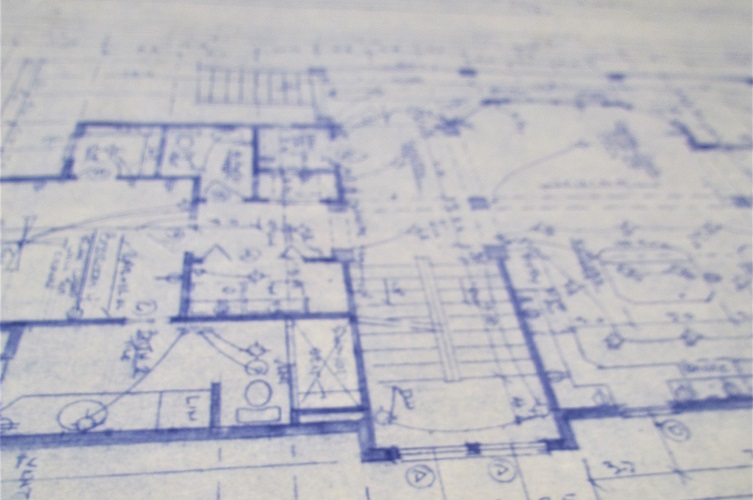
These are only a few layout options. Bilmar has hundreds of floor plans. Please contact Michael McCarty at (409)502-1146 for further details.
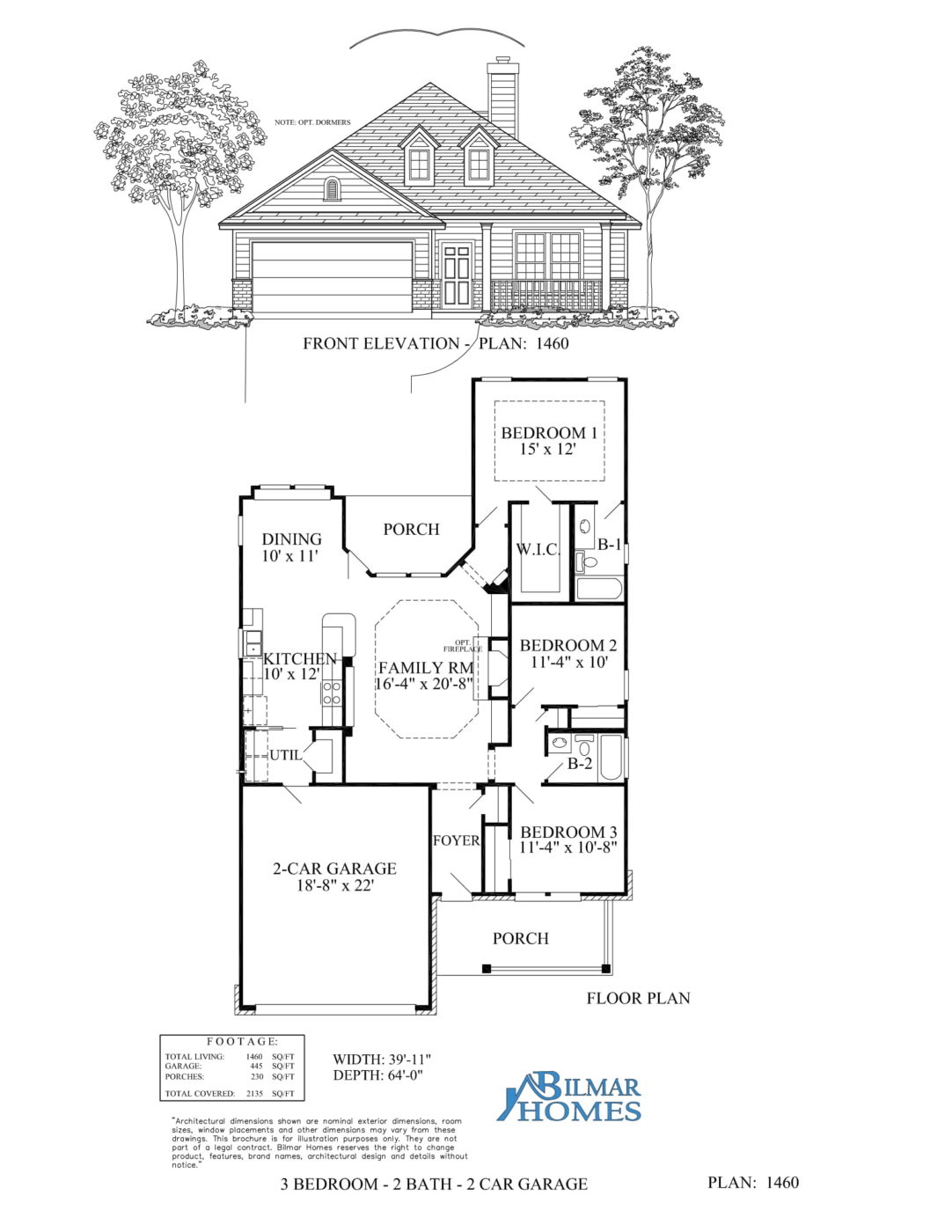
Plan 1460
3 Bedroom – 2 Bath – 2 Car Garage View Floor Plan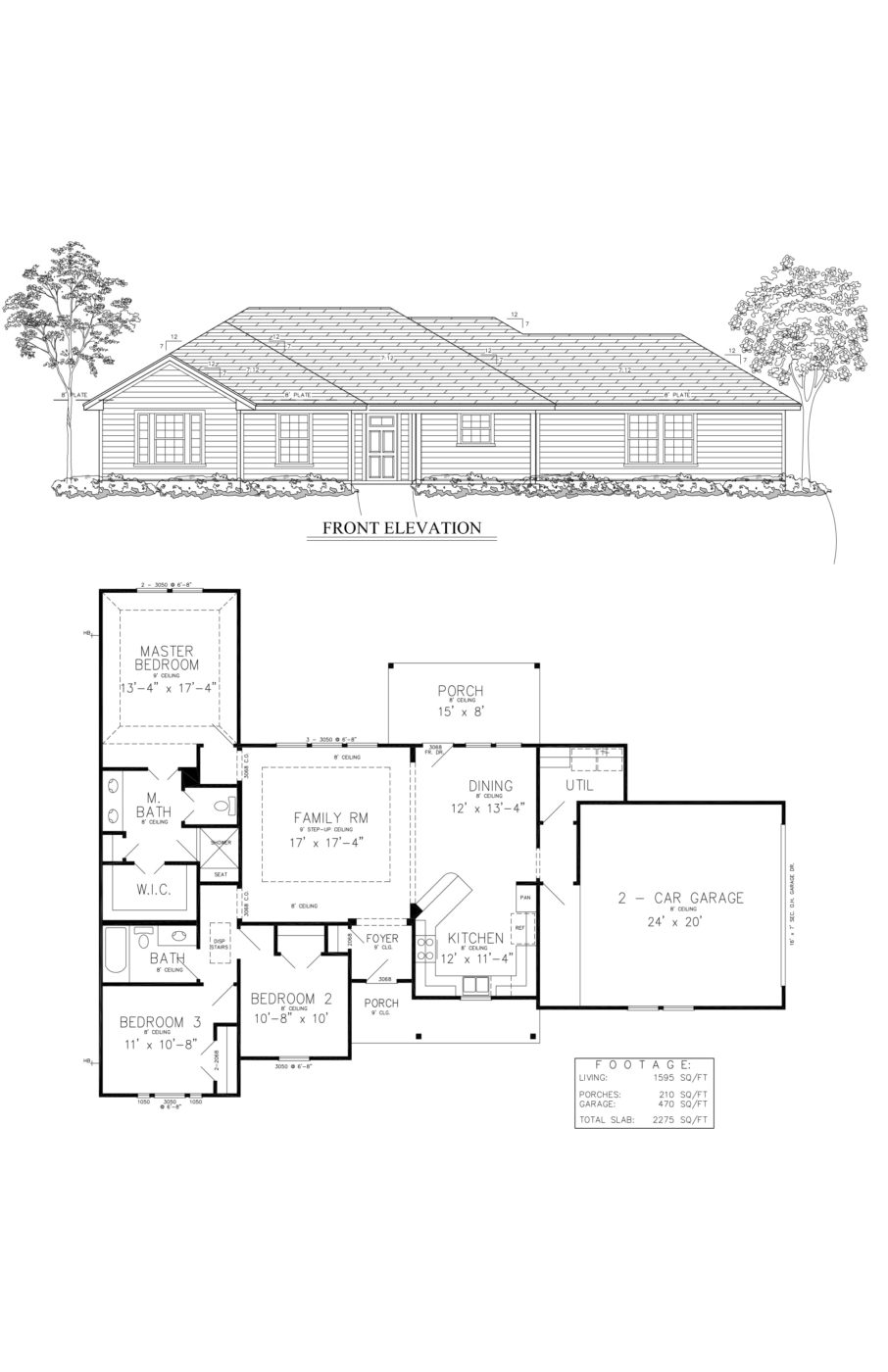
Plan 1595
3 Bedroom – 2 Bath – 2 Car Garage View Floor Plan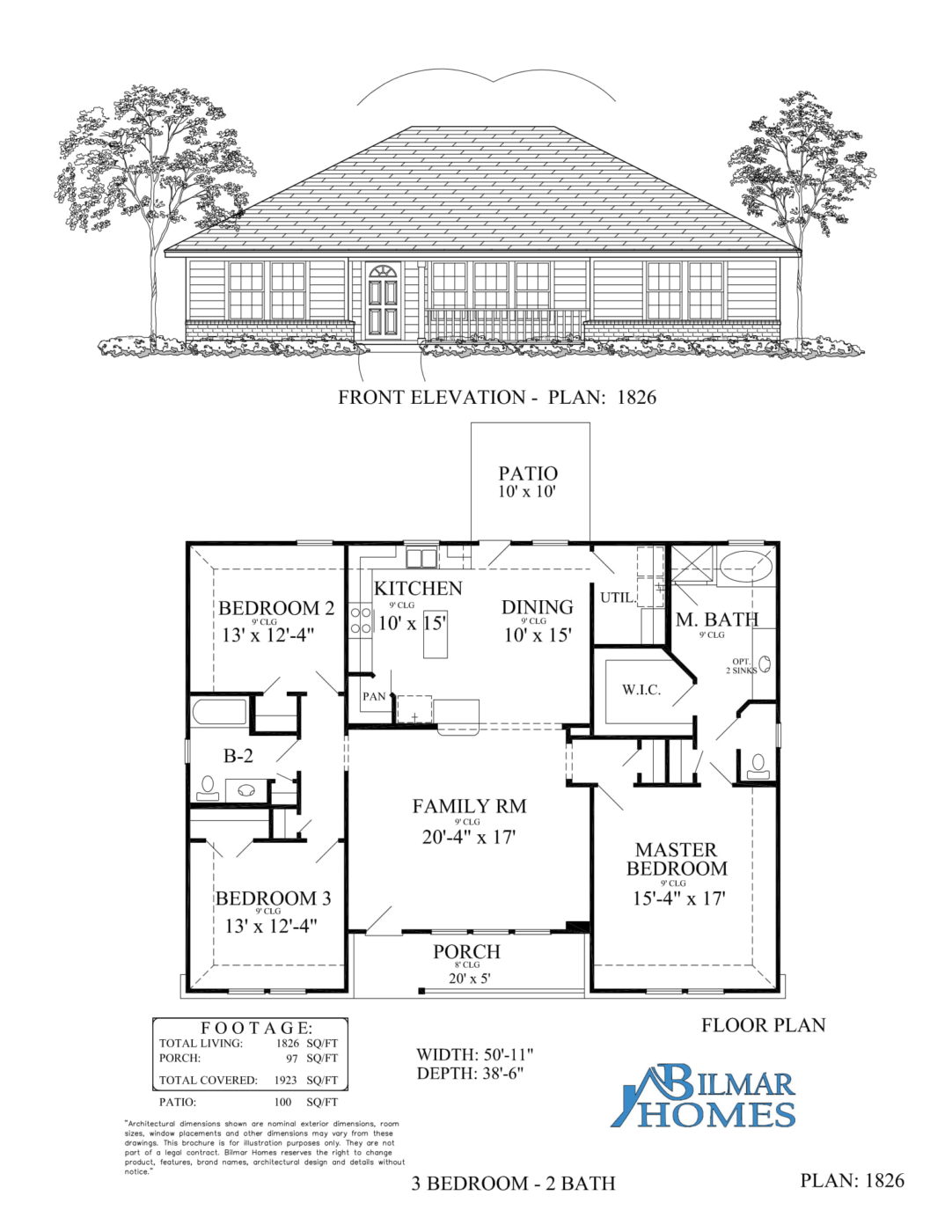
Plan 1826
3 Bedroom – 2 Bath View Floor Plan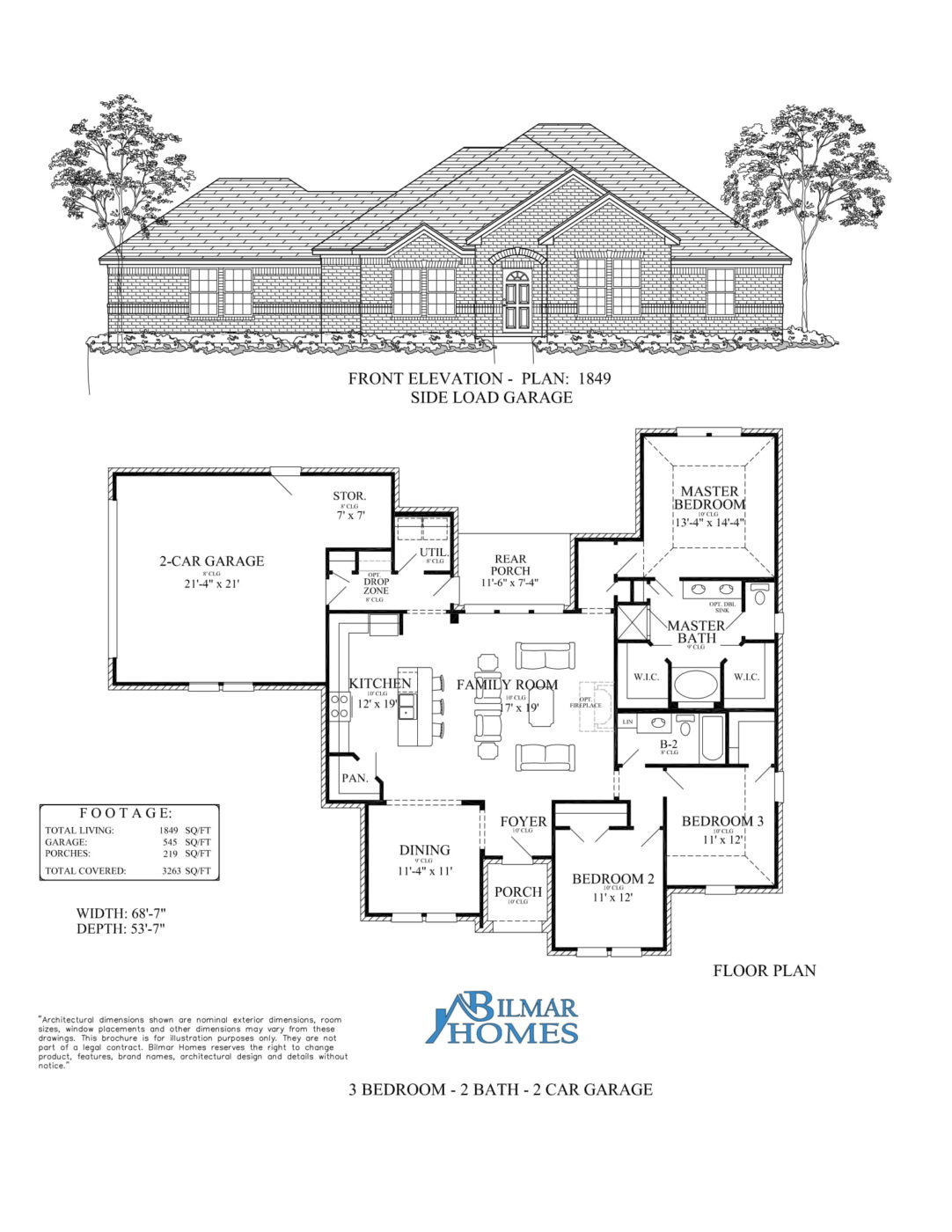
Plan 1849
3 Bedroom – 2 Bath – 2 Car Garage View Floor Plan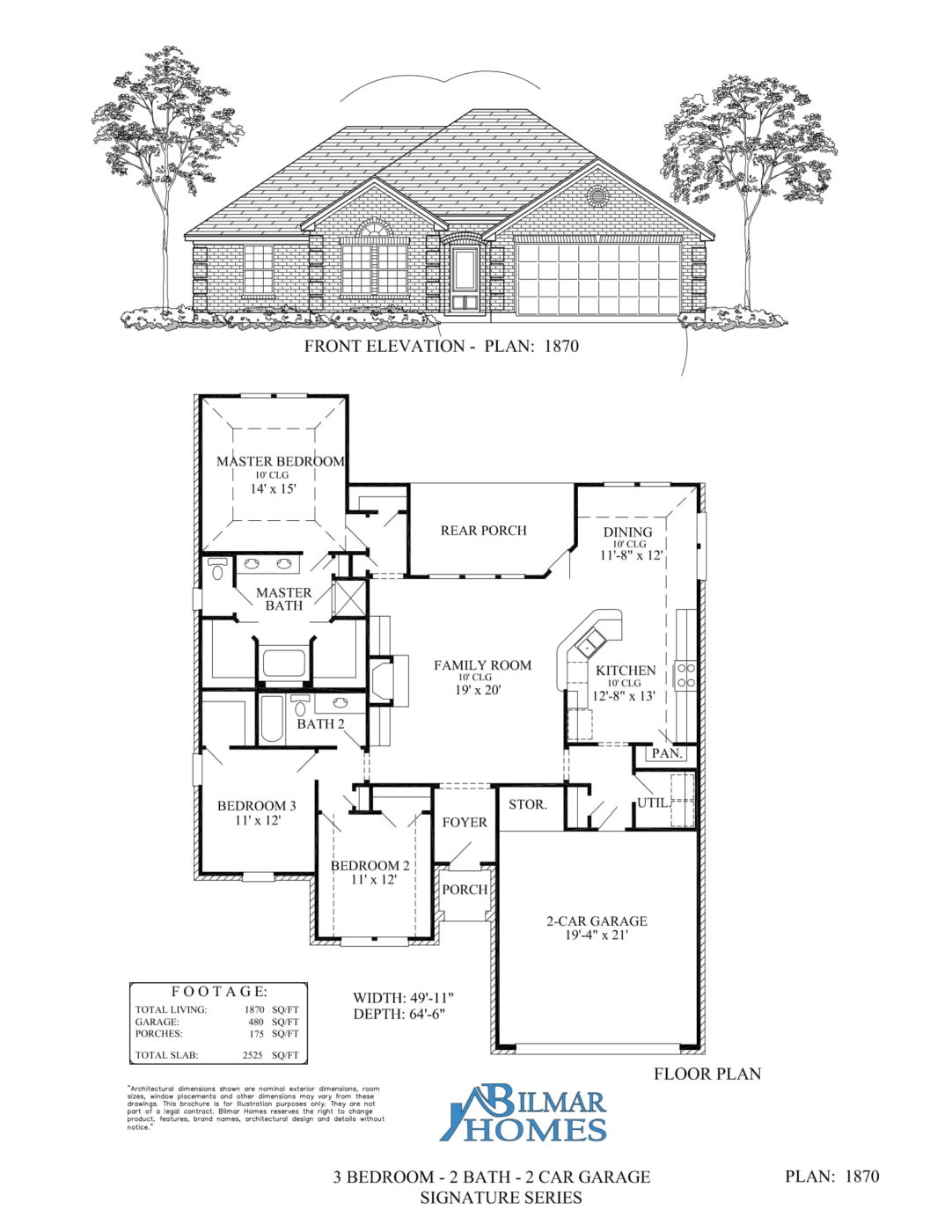
Plan 1870
3 Bedroom – 2 Bath – 2 Car Garage View Floor Plan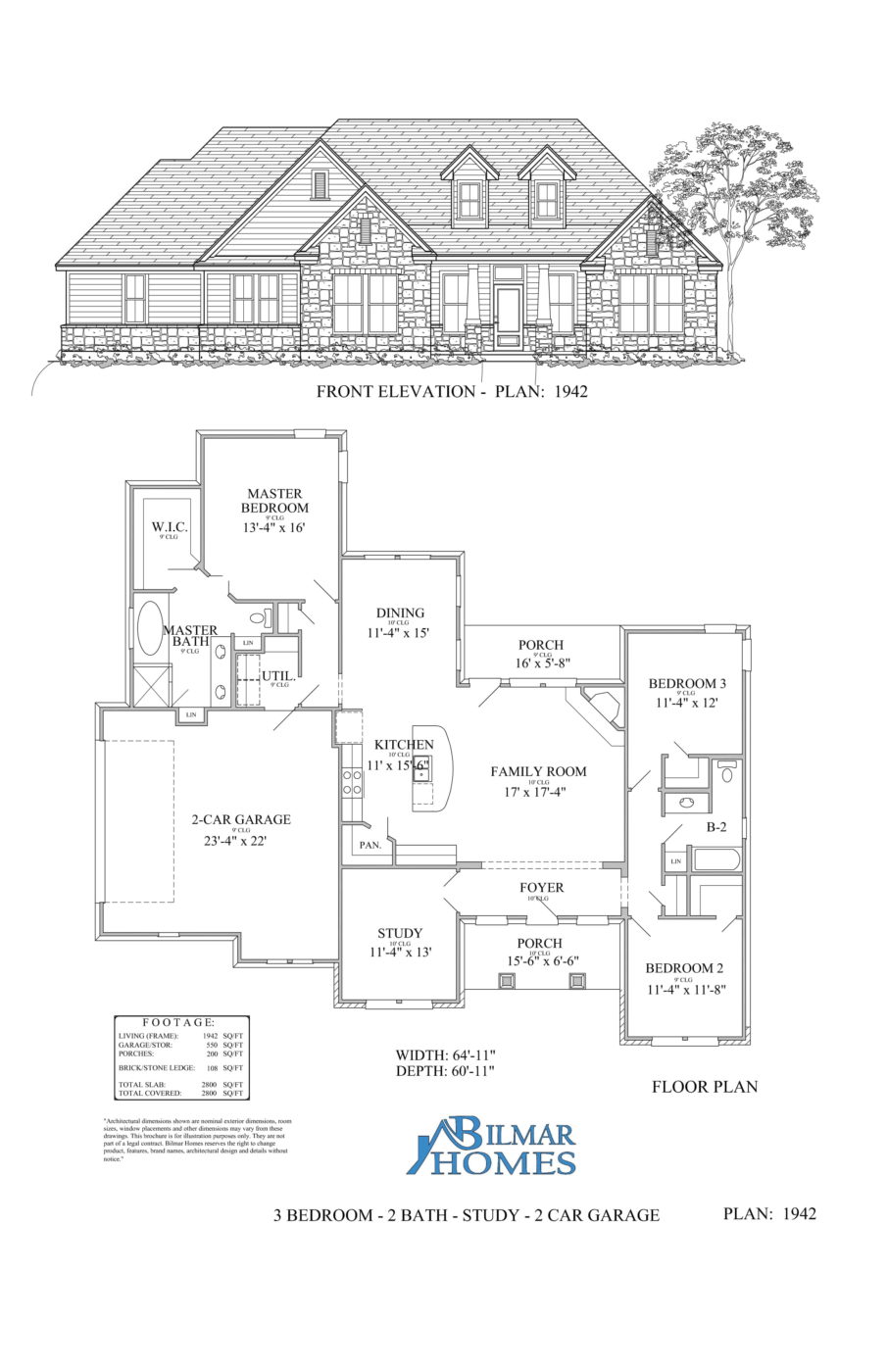
Plan 1942
3 Bedroom – 2 Bath – Study – 2 Car Garage View Floor Plan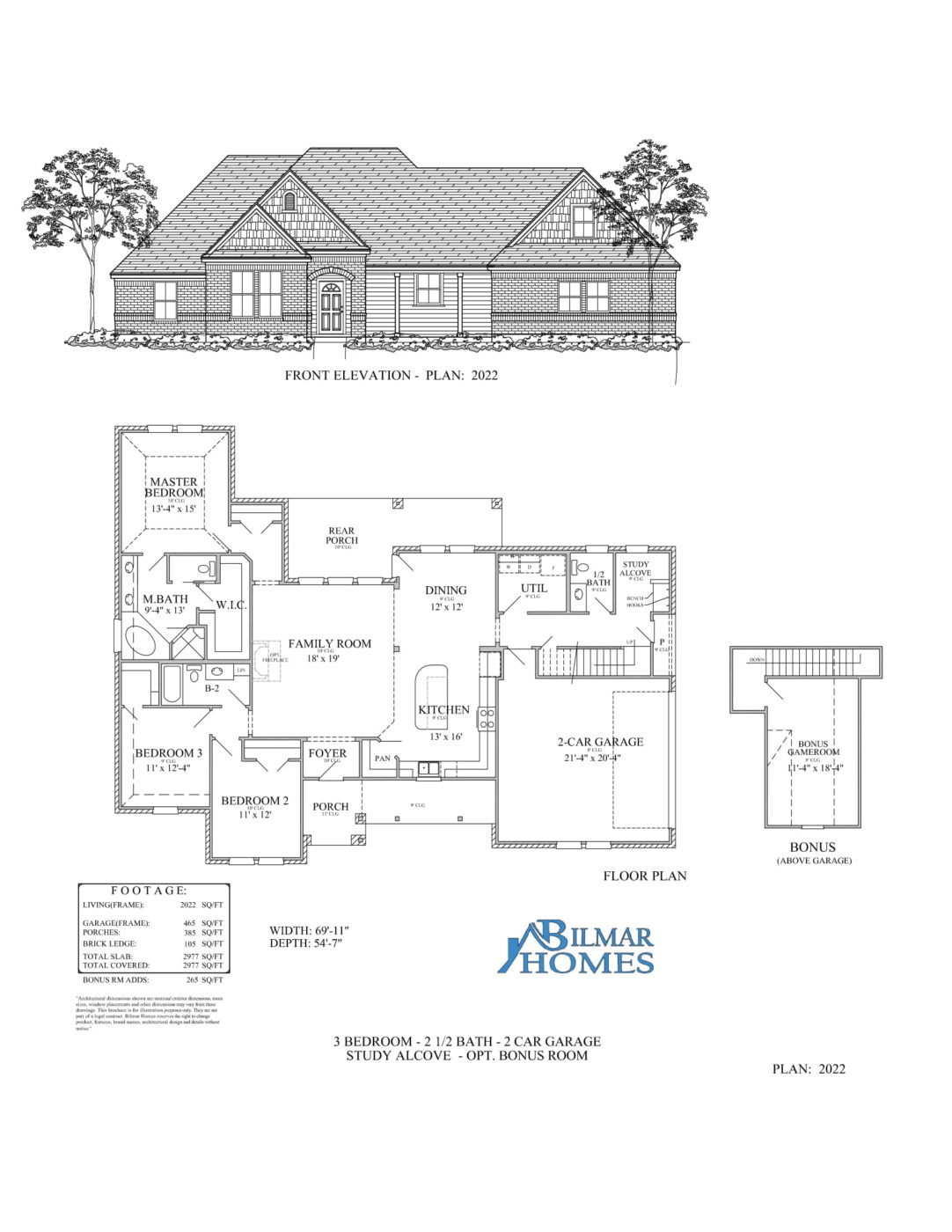
Plan 2022
3 Bedroom – 2 1/2 Bath – 2 Car Garage – Study Alcove – Opt. Bonus Room View Floor Plan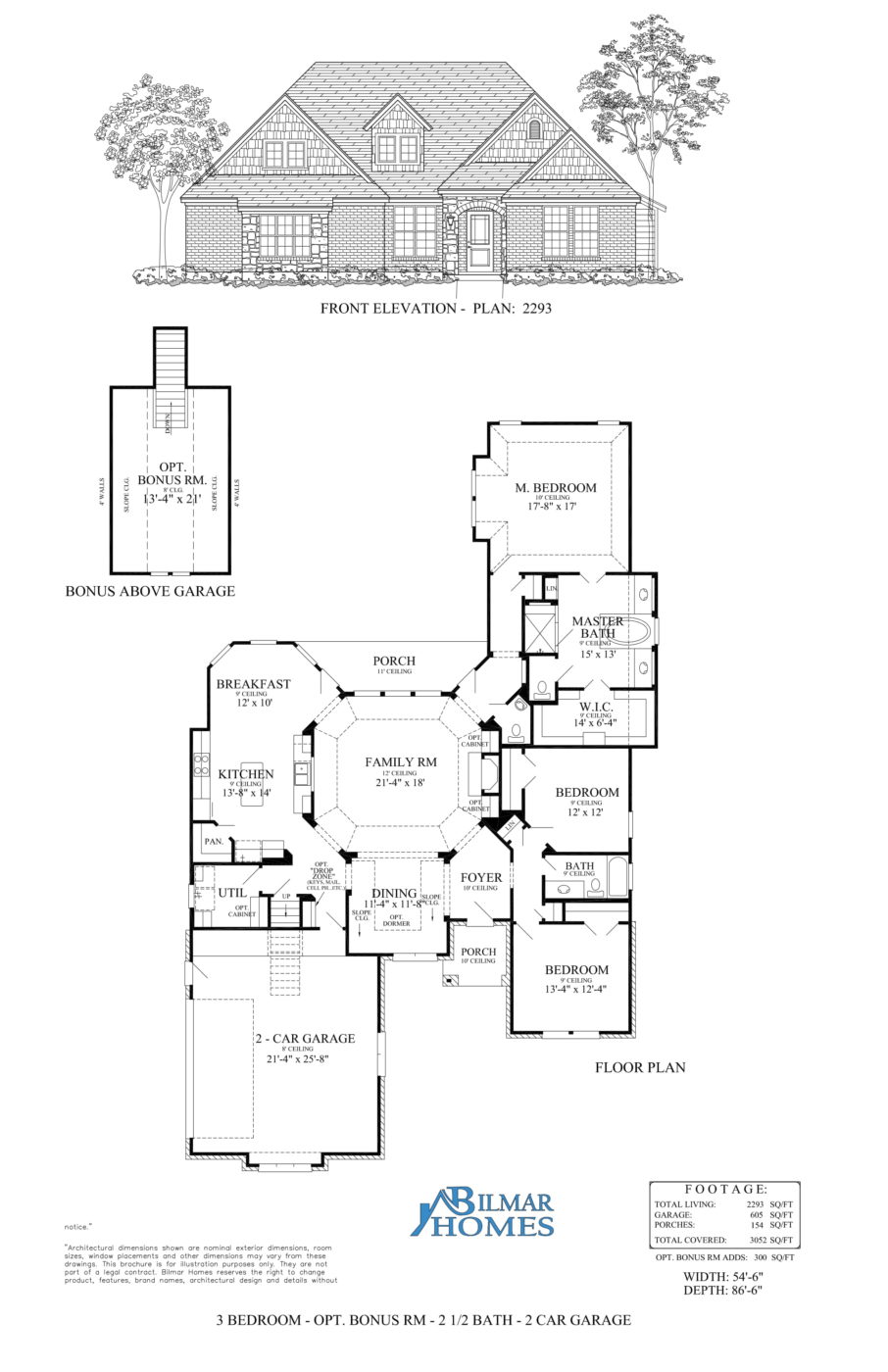
Plan 2293
3 Bedroom – Opt. Bonus Room – 2 1/2 Bath – 2 Car Garage View Floor Plan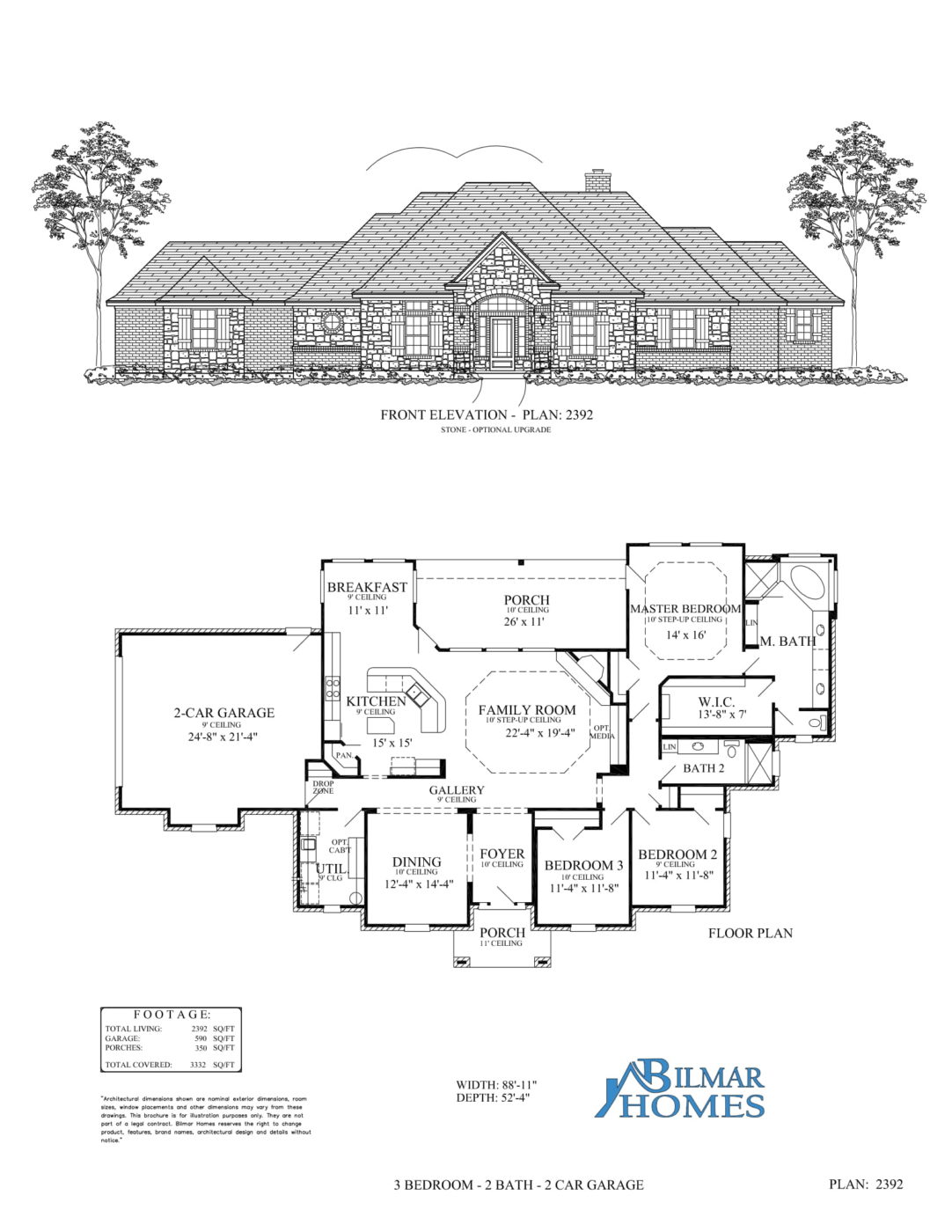
Plan 2392
3 Bedroom – 2 Bath – 2 Car Garage View Floor Plan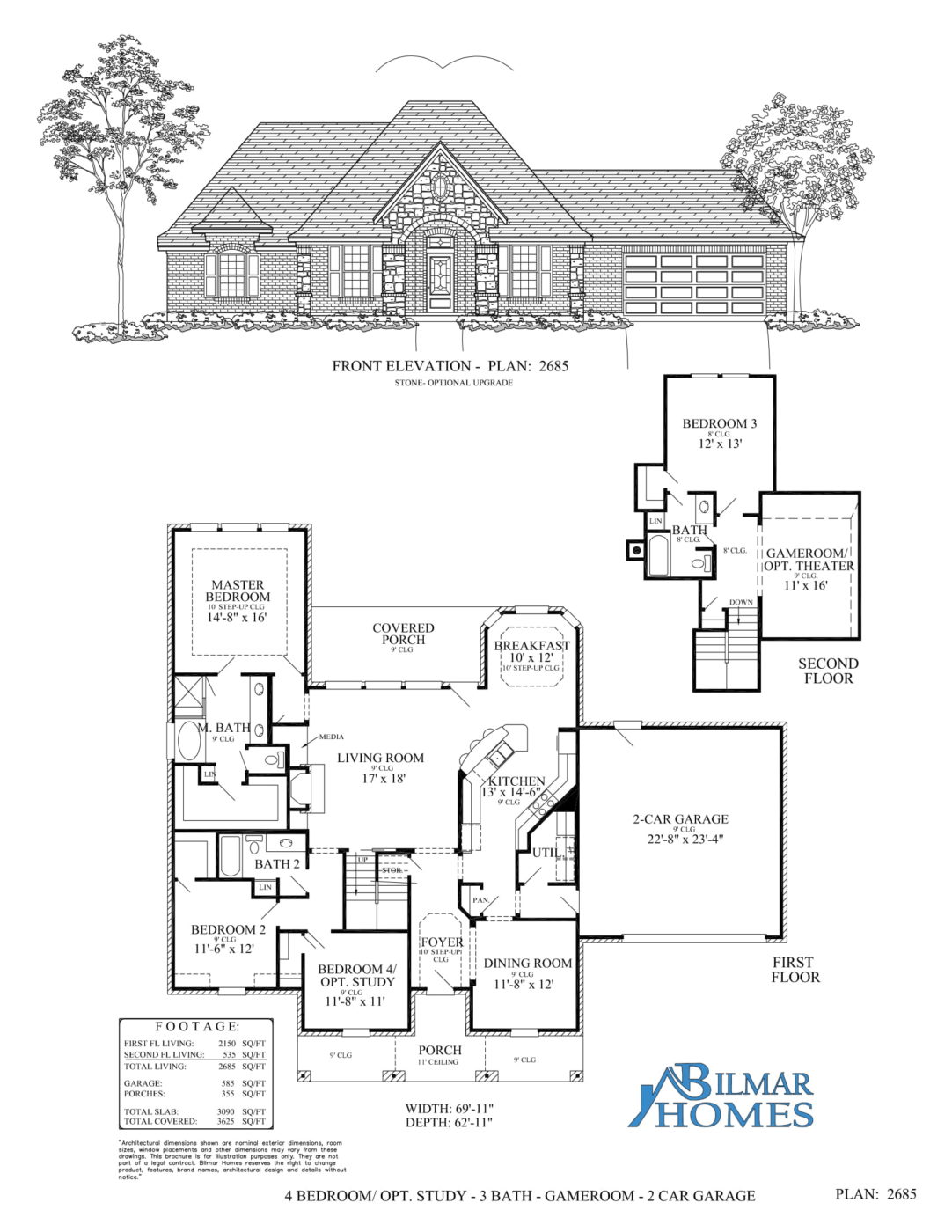
Plan 2685
4 Bedroom – Opt. Study – 3 Bath – Gameroom – 2 Car Garage View Floor Plan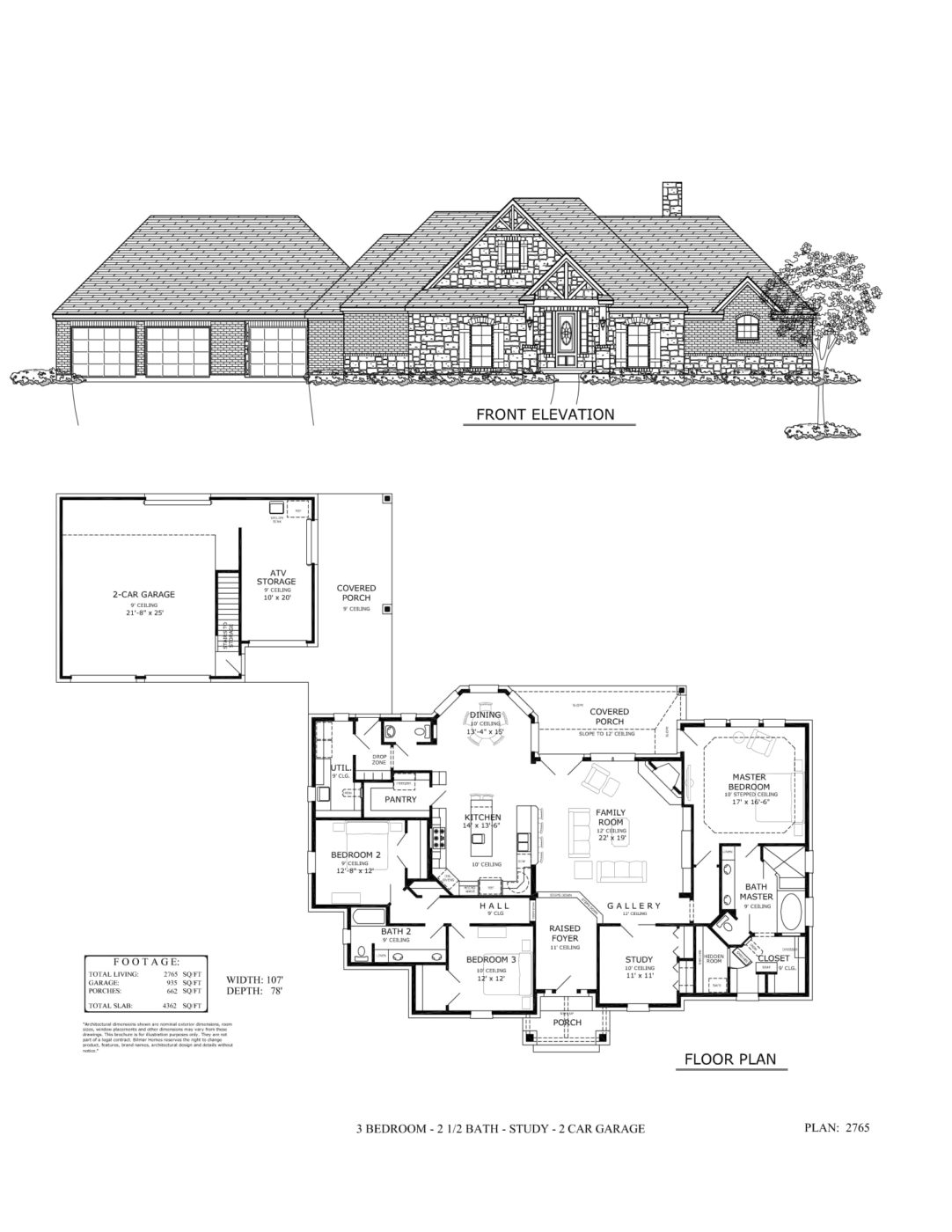
Plan 2765
3 Bedroom – 2 1/2 Bath – 2 Car Garage View Floor Plan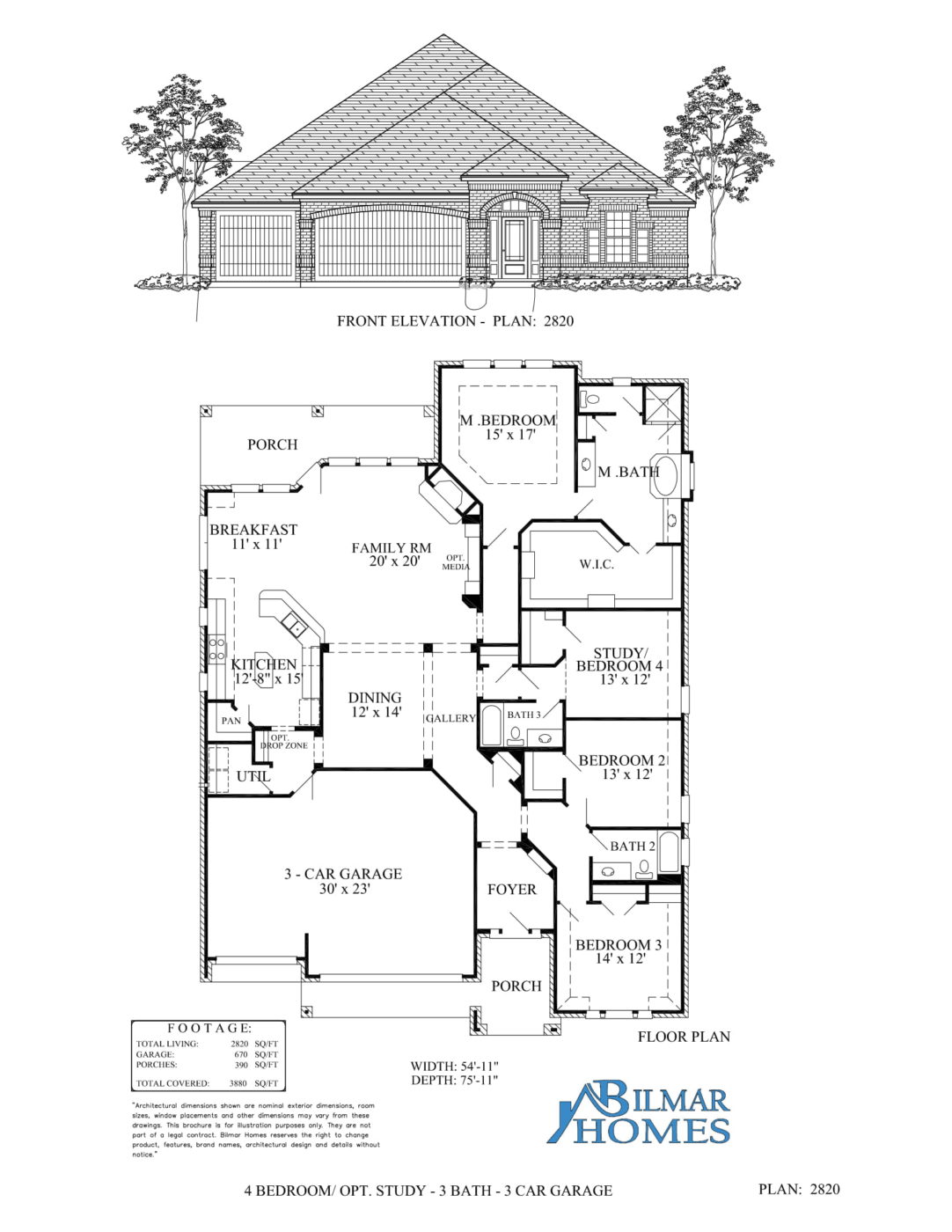
Plan 2820
4 Bedroom/Opt. Study – 3 Bath – 3 Car Garage View Floor Plan